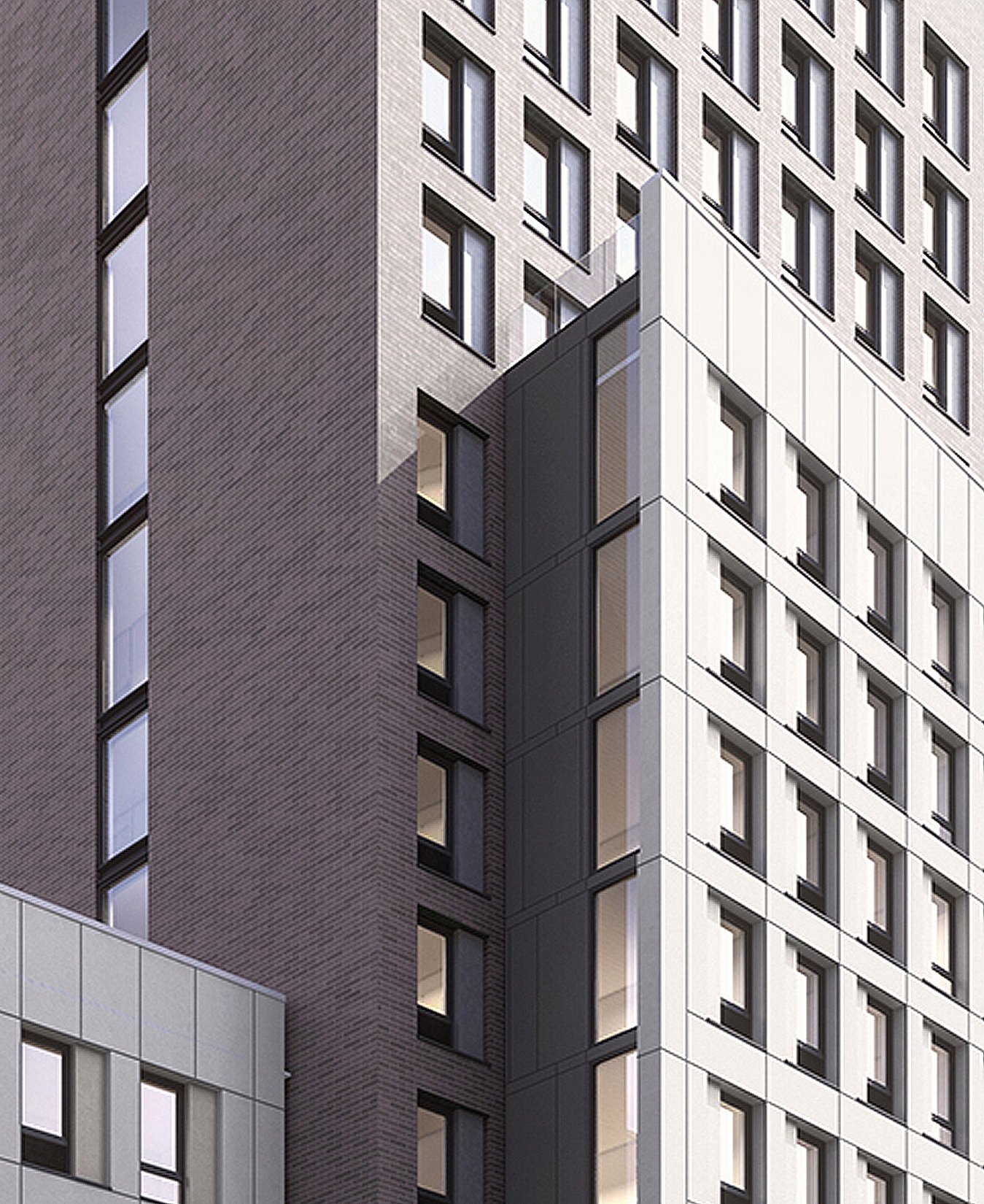Saint Philip Neri
On a quiet street in the Bronx, Saint Philip Neri is a series of two affordable residential buildings. Using complementary materials, sensibly scaled massing, and an articulated street wall experience, these buildings utilize the context of the neighborhood to provide an architecture that creates a unified urban space, while opening the width of the streetwall to the community. This ensemble of buildings strongly relate in design but are not identical, and utilize landscape elements at the street to enhance the pedestrian experience within the neighborhood.
Location: Bronx, New York
Type: Residential, Multifamily
Building 1 (3069) Size: 77,000 SF
Building 2 (3054) Size: 95,000 SF
Status: Expected Completion 2023
Role: Project Architect / Lead Designer through all phases.
Credits: Project completed at think! architecture and design in collaboration with Jack Esterson, Giovanni Rabusin, and Olivia Tarro. Photography by Alexander Severin.











